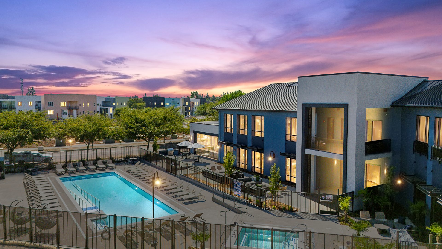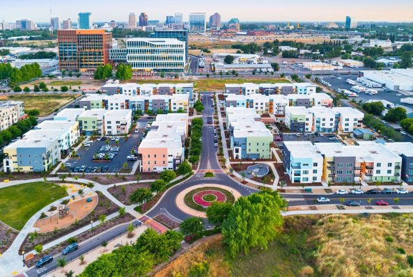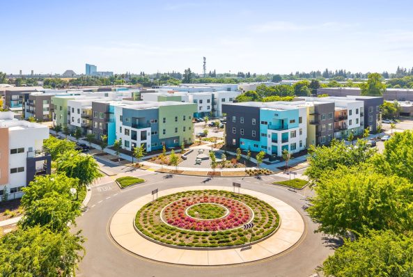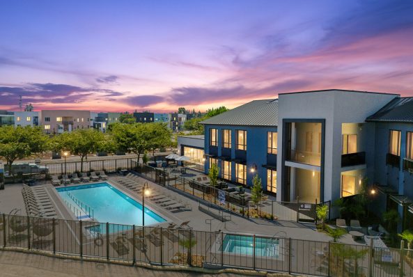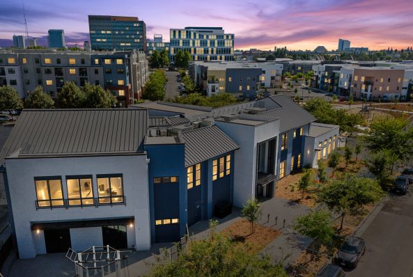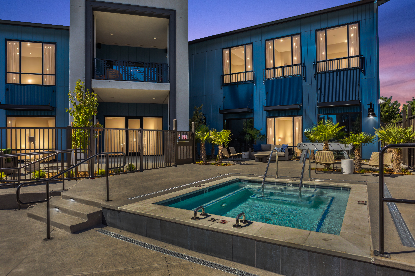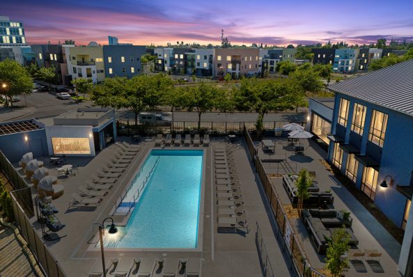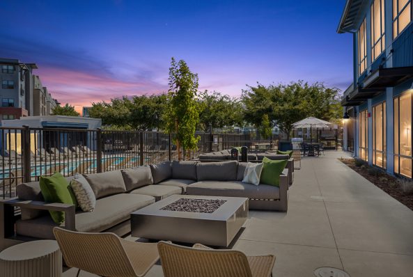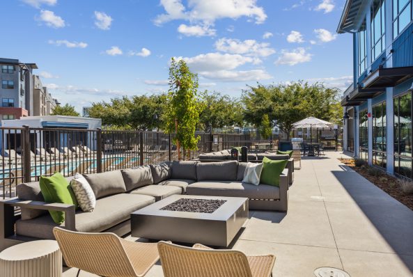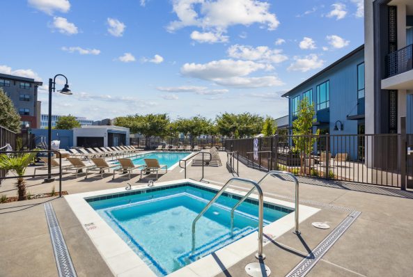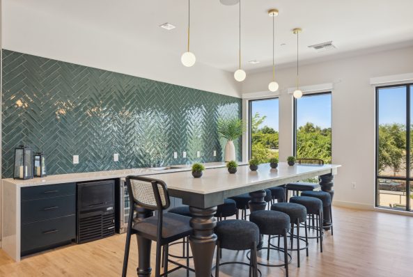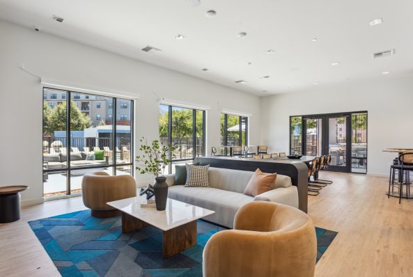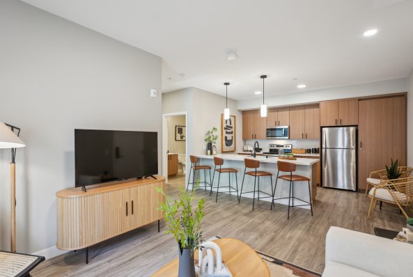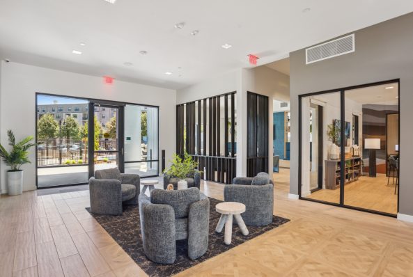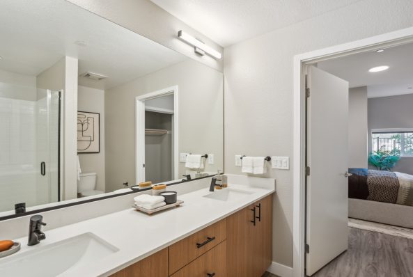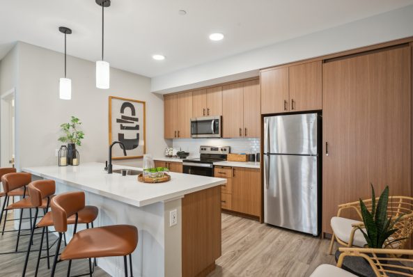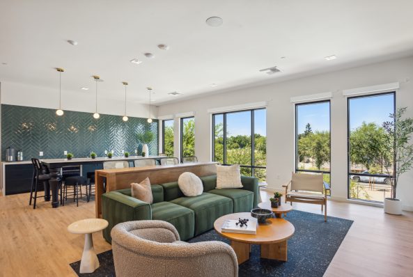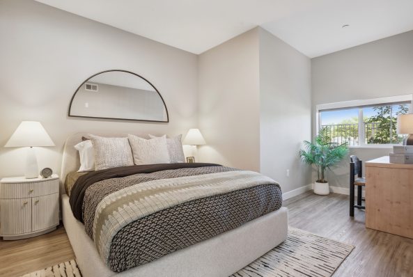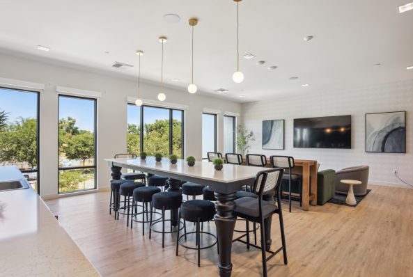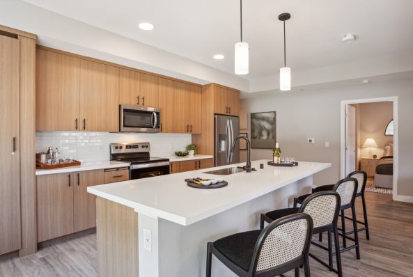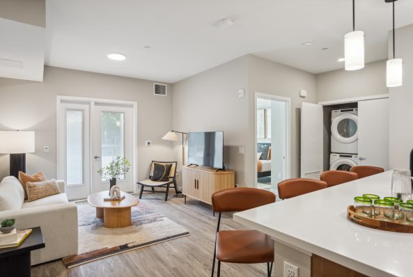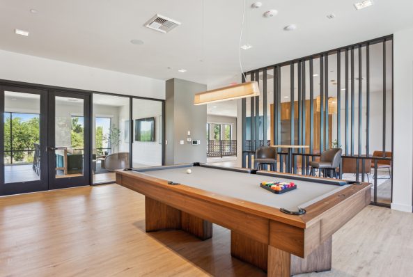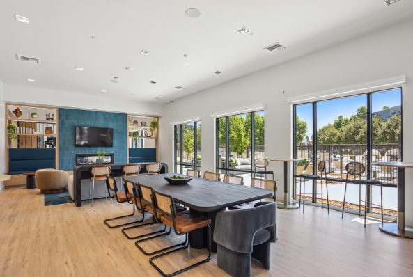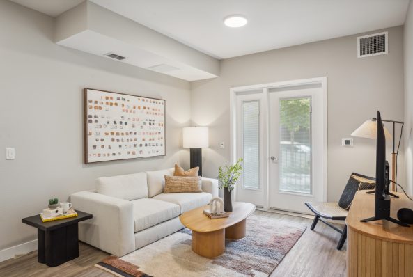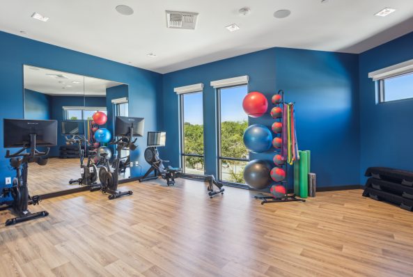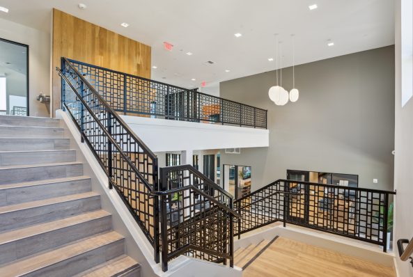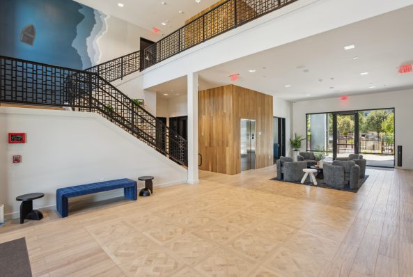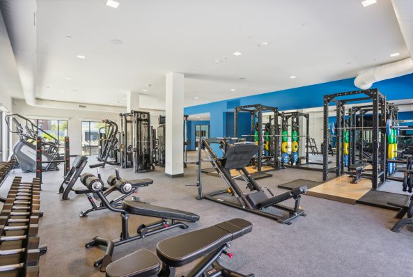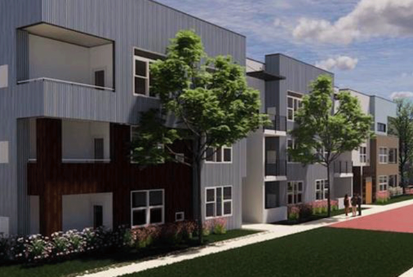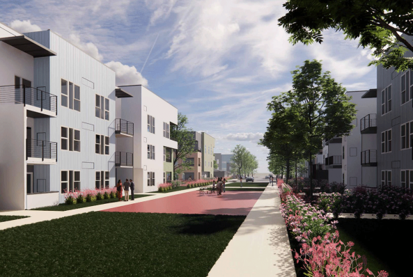The Hayley is a pivotal project driving the revitalization of Sacramento’s River and Railyards Districts, marking the first multi-family phase within Township 9. The planned community includes twelve, three-story apartment buildings and clubhouse. The sprawling 9-acre site creates a neighborhood dynamic activated by the tranquil characteristics of the riverfront.
The apartment complex consists of 444 walk-up/garden-style units with private balconies totaling 445,000 sf. Active street-scape and building breezeways provide pedestrian-friendly connections to urban pocket parks and the community clubhouse. The spacious two-story, 16,000 sf. clubhouse and site furnishings offer multi-purpose flex space, a two-level fitness area including multiple studio rooms, a game room, kitchen with pantry, indoor-outdoor sky lounge, leasing office, elevator, swimming pool and spa.
Client: 29th Street Development
Architect: Architects Local (Apartments)
Architect: LRS Architects (Clubhouse)
“Mason Builders has become a valued partner with 29th Street Capital, and their commitment to our success, combined with their attention to detail and responsiveness, has been refreshing. The passion and enthusiasm of the Mason team is apparent in their collaborative approach, and I look forward to a long-lasting relationship.”
Rommel Llanes, SVP of Construction Management, 29th Street Capital
